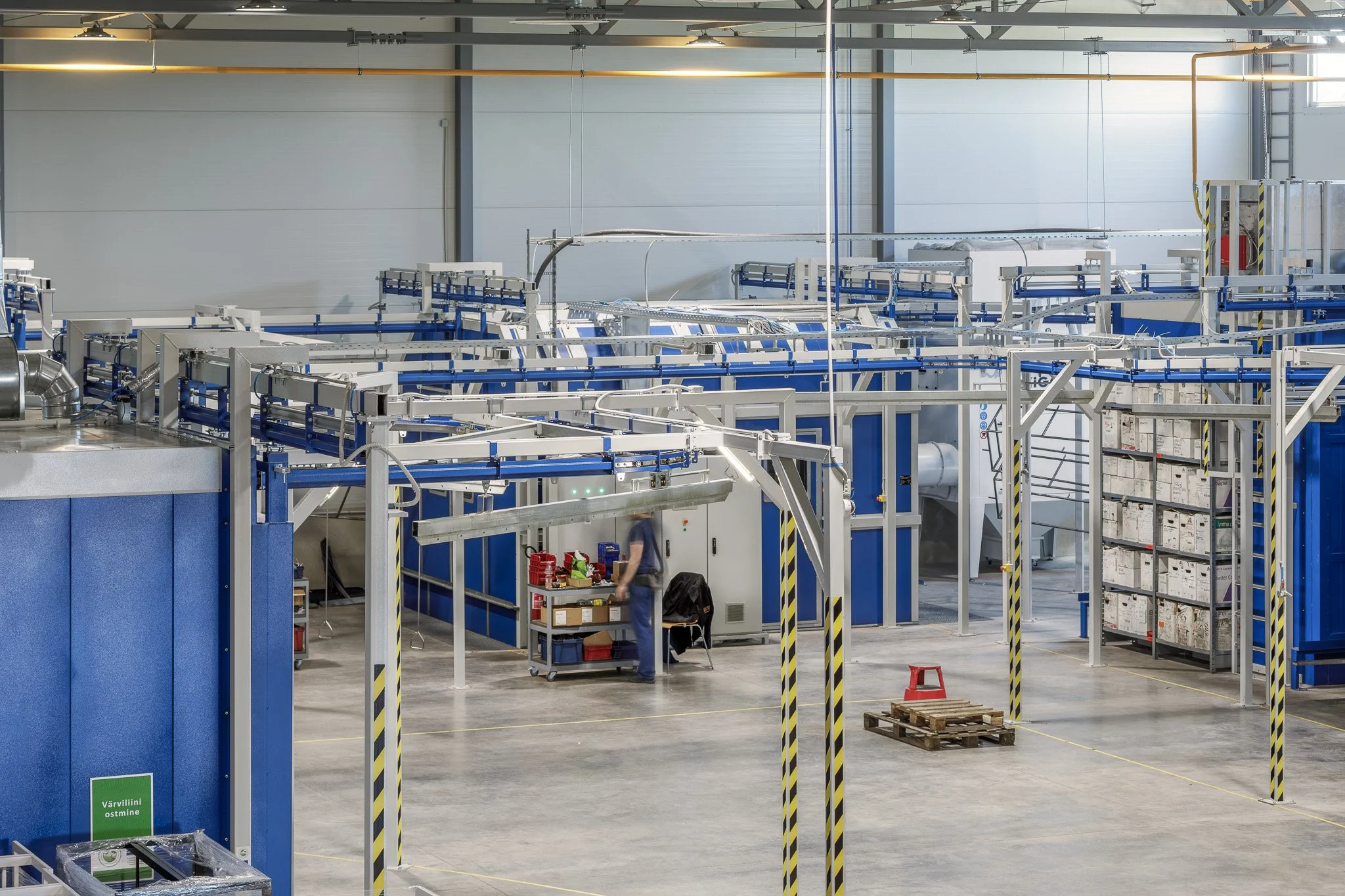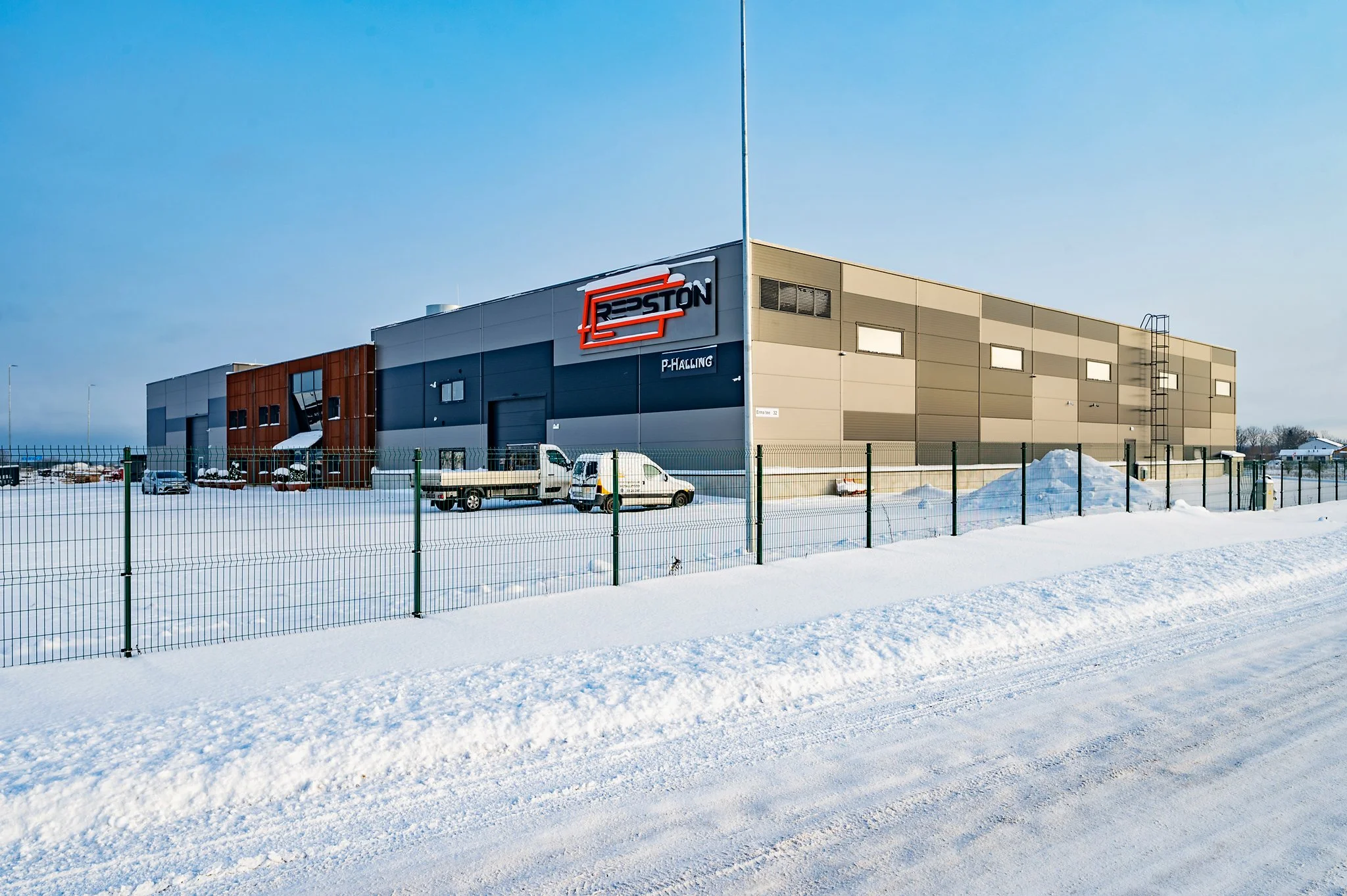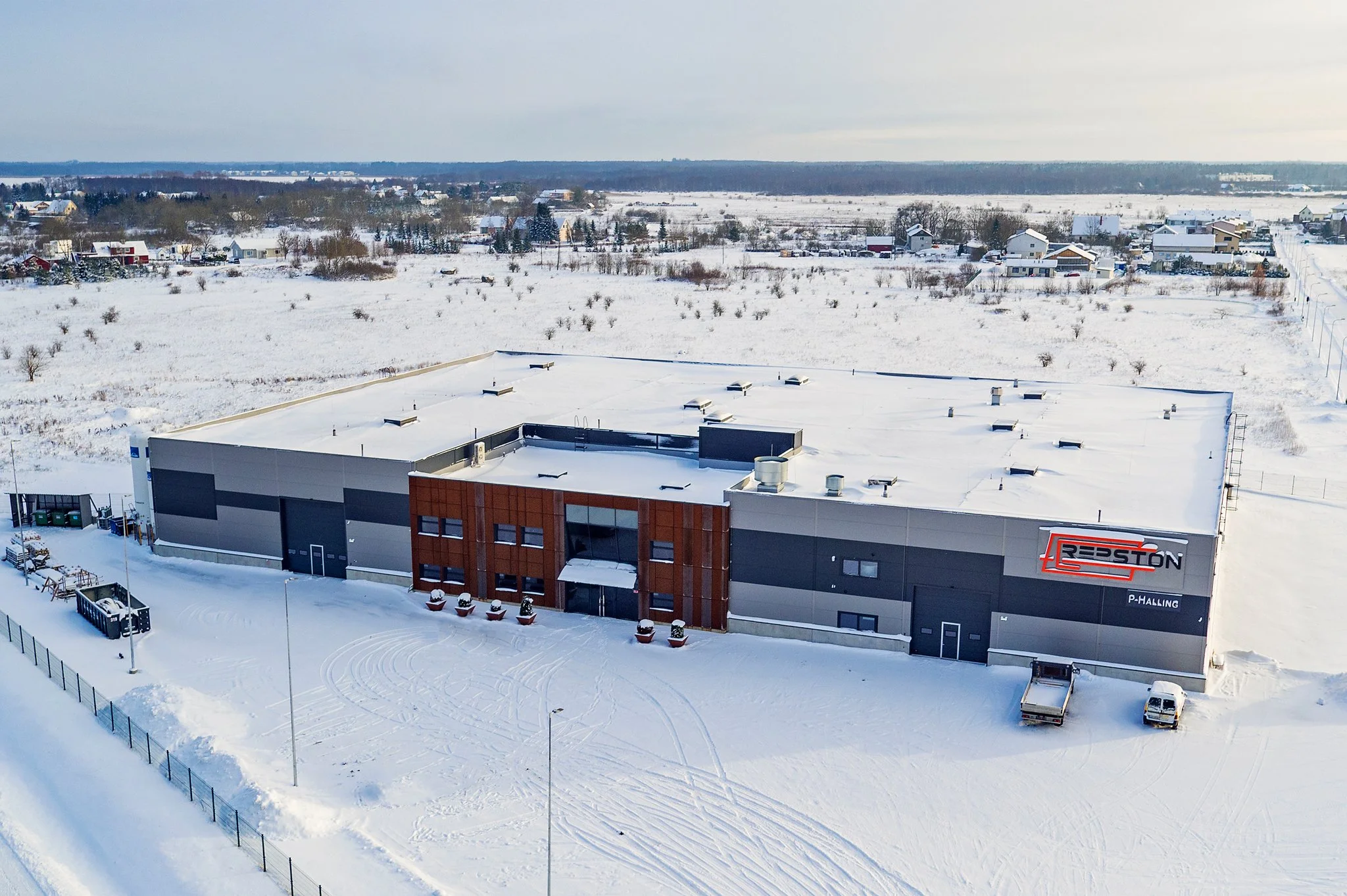Repston Office and Production Building
The building designed for Repston combines modern production spaces with a second-floor office area, forming a cohesive and functional environment for the company's daily operations. The layout supports both efficient manufacturing processes and a comfortable working atmosphere, reflecting the company's high standards and forward-thinking approach.
Client & Developer
Capital Mill OÜ
Building Contractor
Vilcon OÜ



